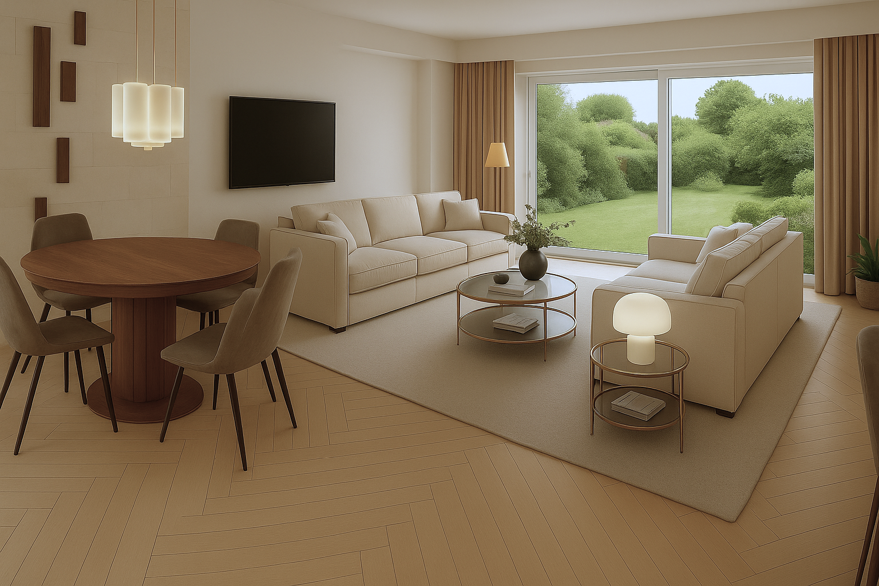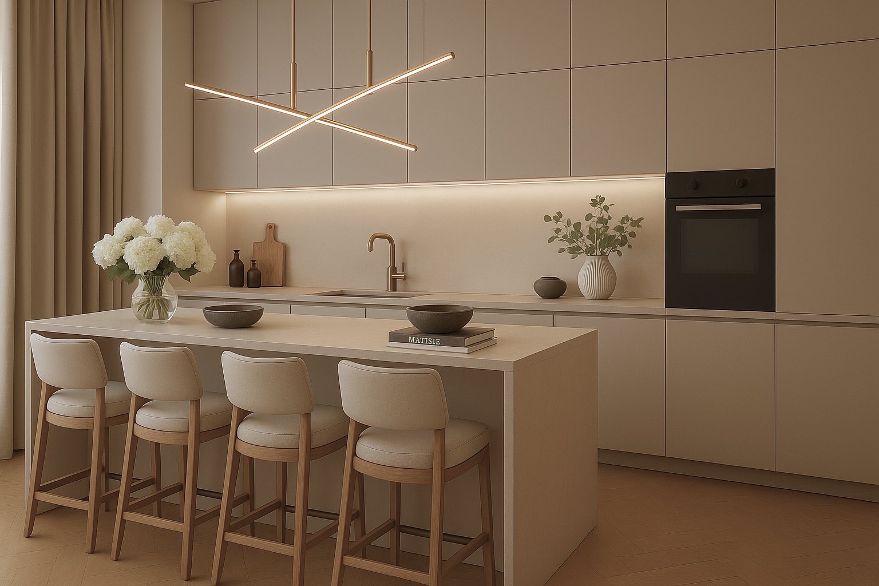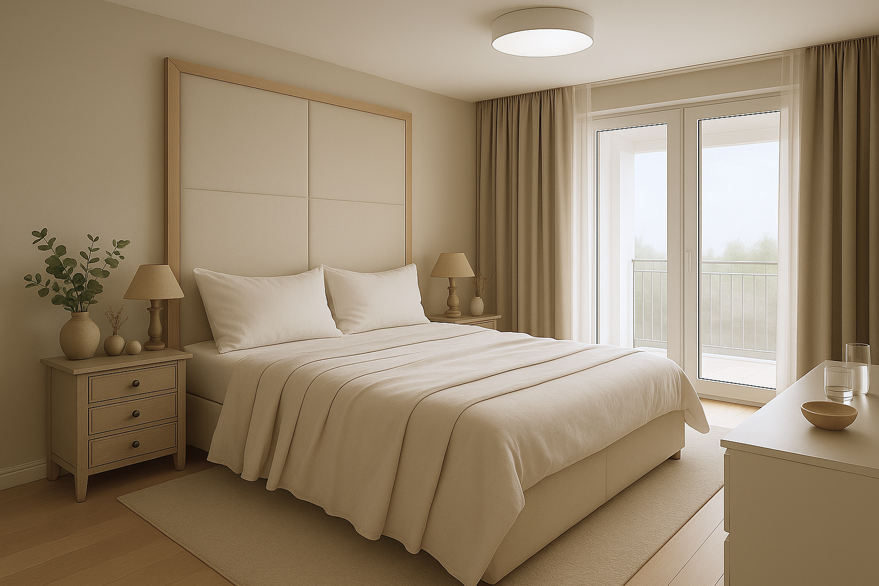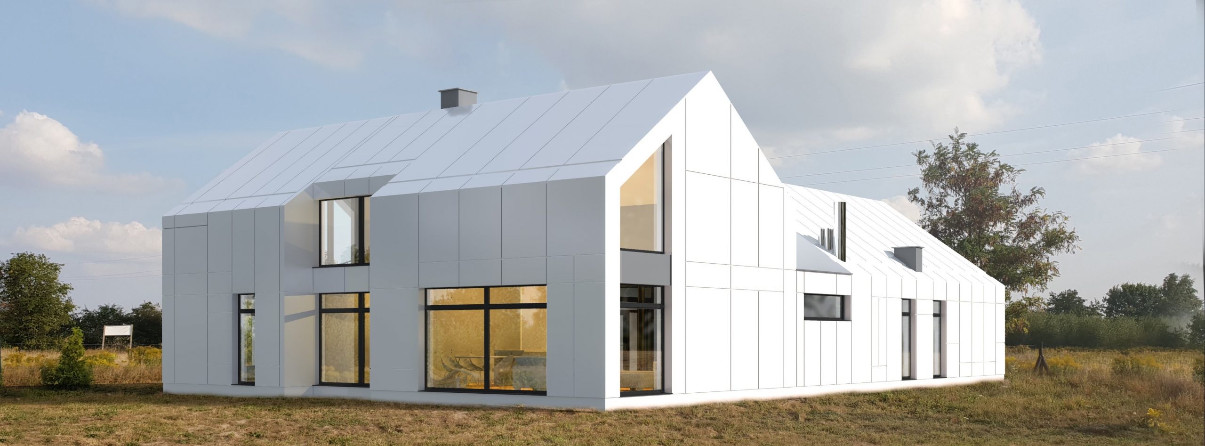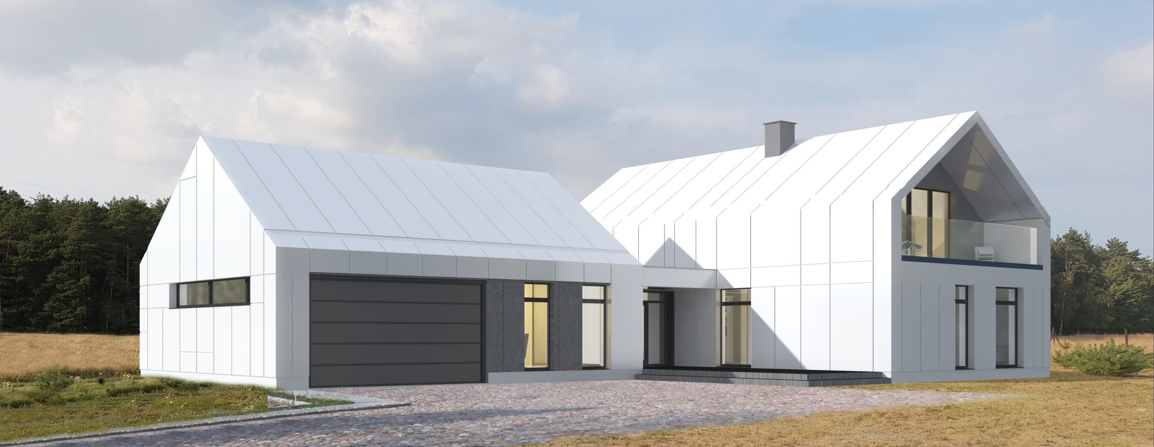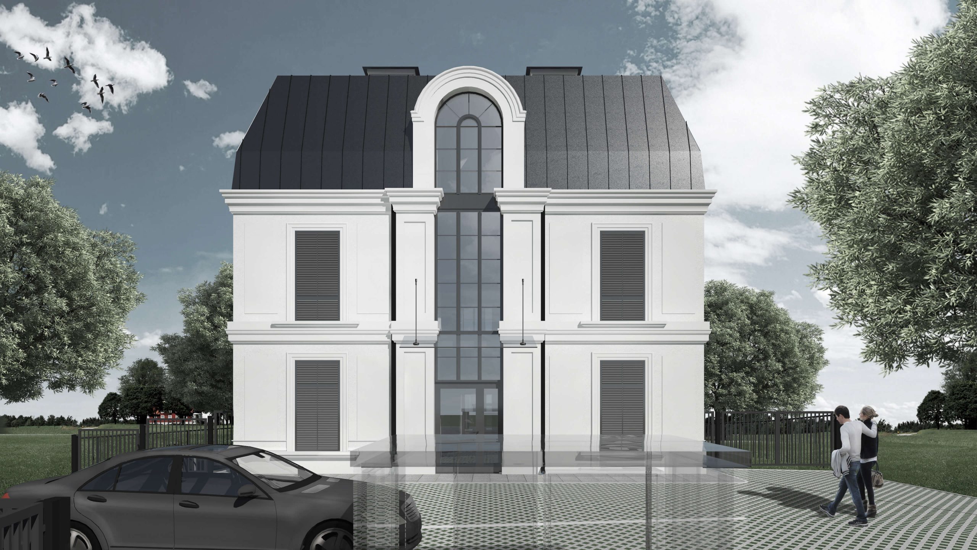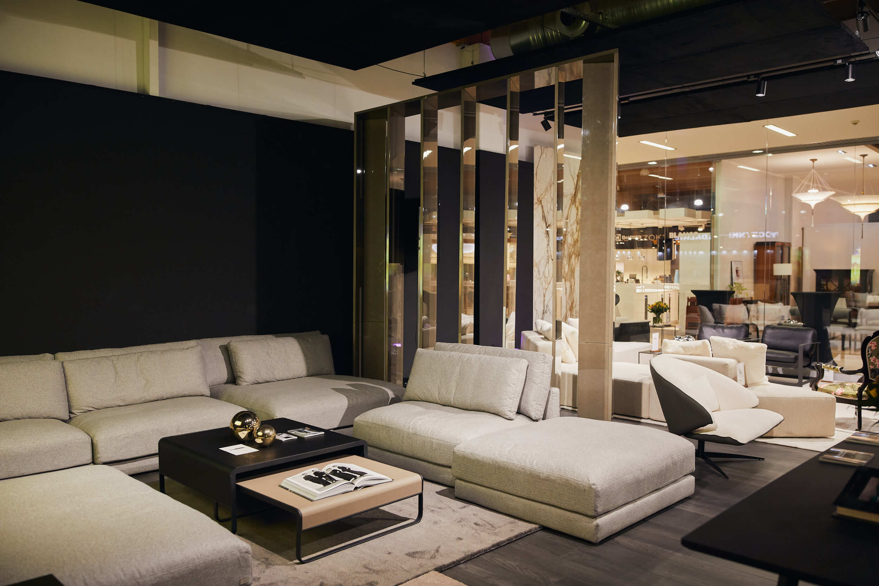House – Kliny
House – Kliny
A detached house with a modern, multi-block form is located in Kliny near Poznan. The most unique room is a two-level high living room with a kitchen and dining room and a mezzanine overlooking this room.
- For: a family
- Type: a detached house
- Area: 230 m2
- Scope of works: architecture + interior + furnishing
